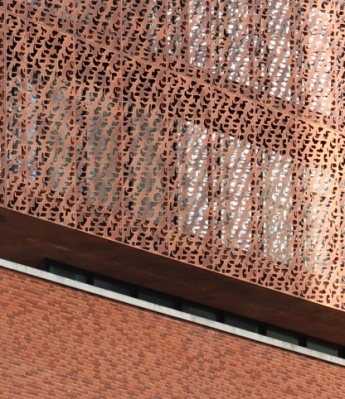
The Mashrabiya Connection

Architects in Arab countries developed to an art form the mashrabiya: the latticed box bay window that encourages air flow, cuts sunlight, cools the interior, and offers privacy without sacrificing the view outside. Not to mention the beauty of its intricate patterns.
The geometrical motifs on the minaret of the Grande Mosquée de Paris are reminiscent of mashrabiya screens:

The mashrabiya has entered the international architectural syntax, with noteworthy examples in Paris.*
Ministry of Culture and Communication: wrapped in mesh
I chanced upon the headquarters of the Ministère de la Culture et de la Communication, a building enveloped in latticed ironwork:

My first thought was that scaffolding had been erected around the building for major renovations. But not even Parisians make scaffolding that resembles intricate Art Nouveau lace . . .

How did this transformation come about? The Ministry of Culture and Communication, in need of consolidating various offices into its headquarters, selected two very different adjacent buildings, constructed forty years apart: a 1919 edifice (in the Haussmannian continuum) and a 1960 glass office building whose style I can only describe as nondescript.
In 2005, architect Francis Soler brought the two contrasting buildings into harmony by wrapping them in metallic latticework reminiscent of Art Nouveau style, especially in its curvilinear designs. For comparison with Soler’s mesh, below is the balcony railing at the Art Nouveau Hôtel Guimard:

The two halves of the balcony railing above are symmetrical. Although Art Nouveau buildings generally eschewed symmetry, it was considered acceptable for smaller elements such as the railing.
Likewise, the individual panels of Soler’s computer-generated mesh form mirror images:

As far as I can tell, each section of latticework and its mirror image is different from the others. Compounding the complexity of the effect are reflections in the glass windows, as well as the shadows cast onto the building’s façade:

The rescued car factory of Panhard and Levassor
Below is the sole surviving structure of the former Panhard and Levassor automobile factory. In 1967, the factory was briefly absorbed by Citroën before shutting down, after which most of the buildings were demolished. By 2017, the surviving structure was converted into office space. On the roof, at either end of the building, the architects designed a large addition clad in metal latticework matching the colour of the bricks.


“Nest” and “trellis”: two mashrabiyas in ZAC Masséna
Below are two contemporary buildings in the urban development zone of ZAC Masséna that borrow the mashrabiya concept. The “Nest” is a 2013 office and apartment building:

Architect Ricciotti says that the wooden “sticks” of the nest “recall the image of a bird’s nest on the scale of the voracious Pterodactyl.”
Below, an existing building in ZAC Masséna received a playful update with a checkerboard pattern of light green panels perforated to suggest plants climbing a trellis. The very material of the panels is inventive: a patented fiber-reinforced concrete.

Grenelle media centre
A perforated steel veil drapes along the lower floors of a renovated media centre:


Église Notre-Dame-de l’Arche-d’Alliance
The architecture of the contemporary church below is probably not part of the mashrabiya continuum — the metal grid doesn’t function as a brise-soleil (sun blocker), and its structure has a symbolic meaning unique to the church. However, the 1998 church displays an interesting (to say the least) use of the mesh concept.

* Perhaps the earliest and most spectacular of the architectural use of the mashrabiya in Paris is the Institut du Monde Arabe (1987), which I plan to visit on my next trip.
Next: Never Forget
Camille Martin